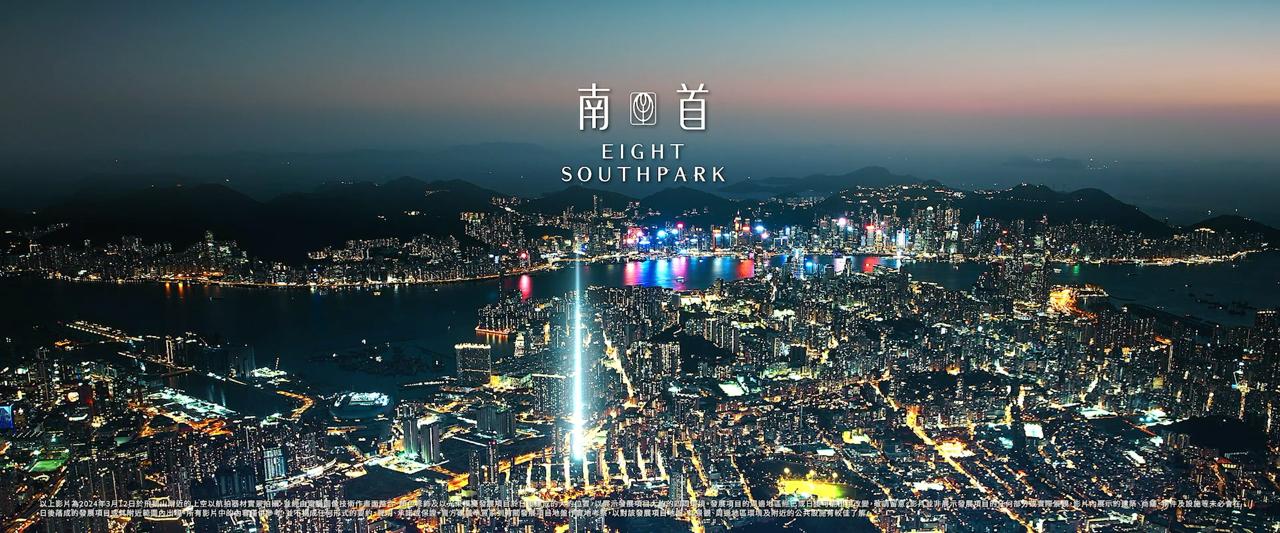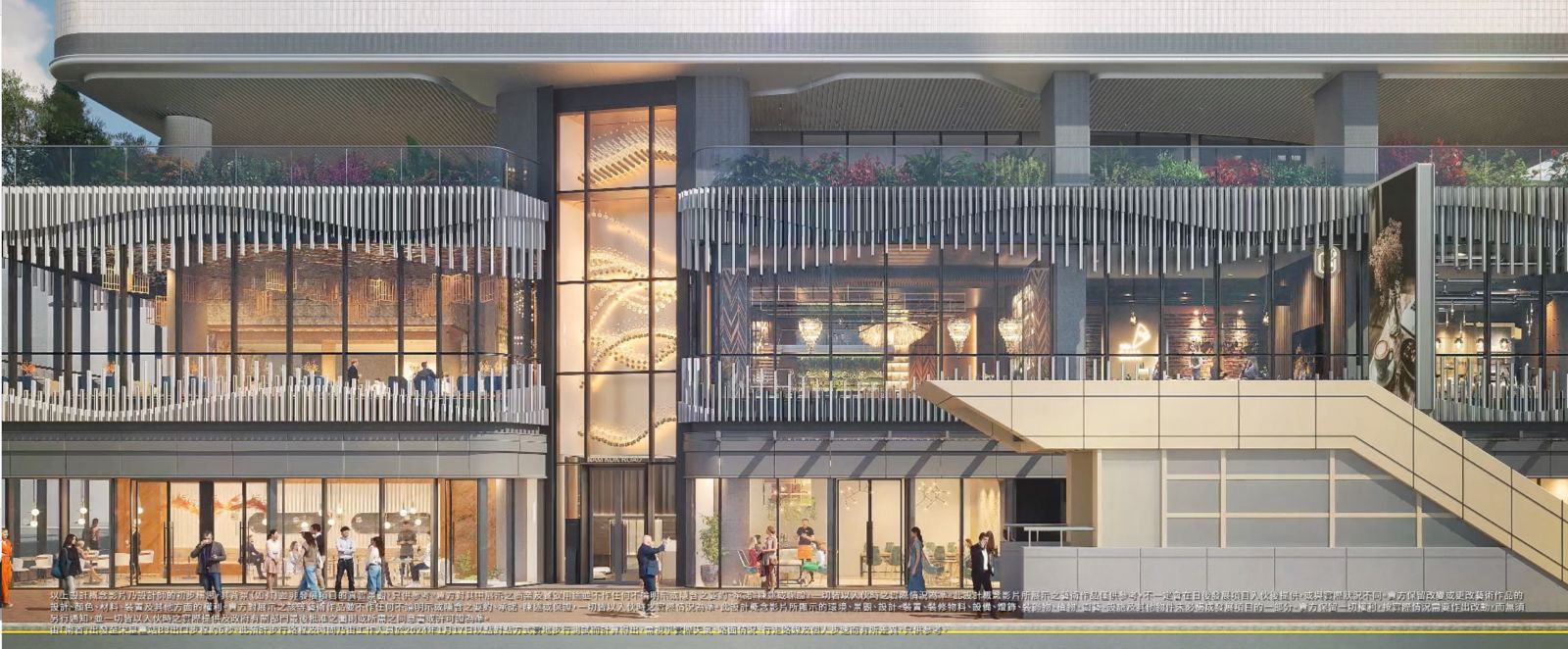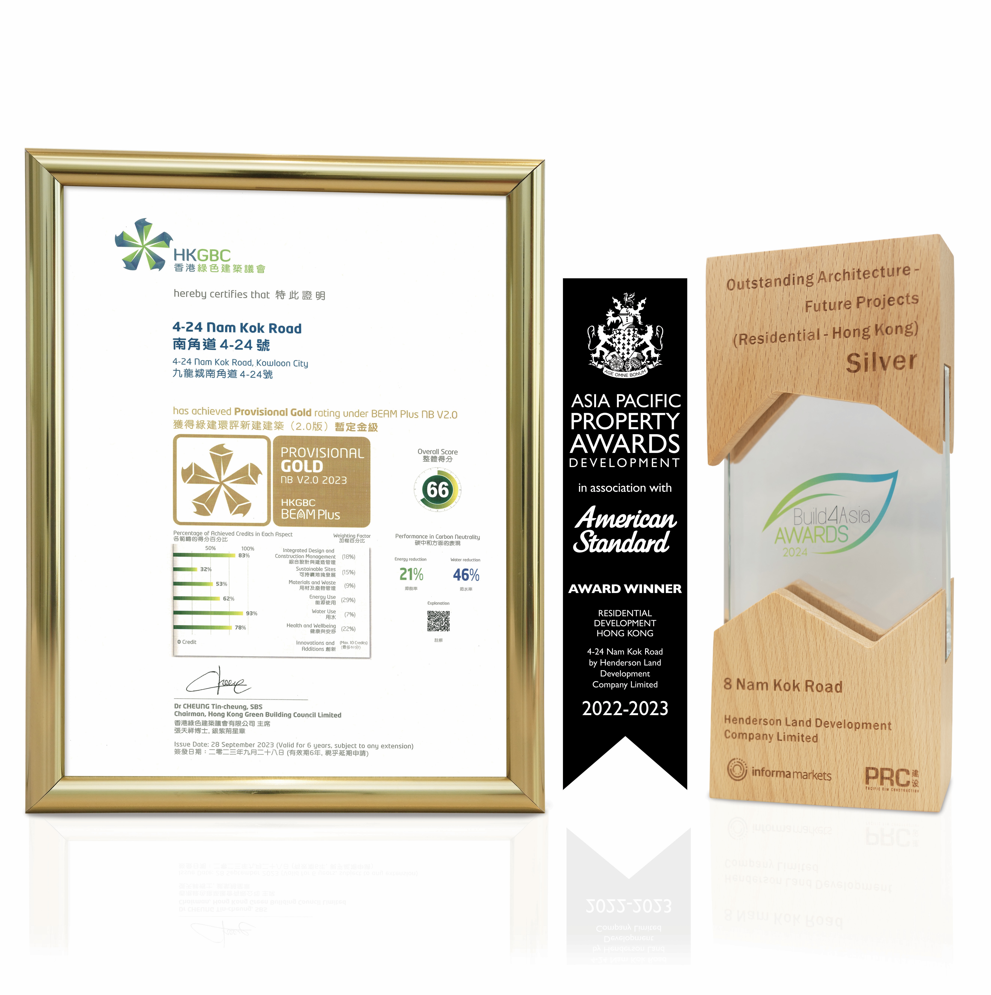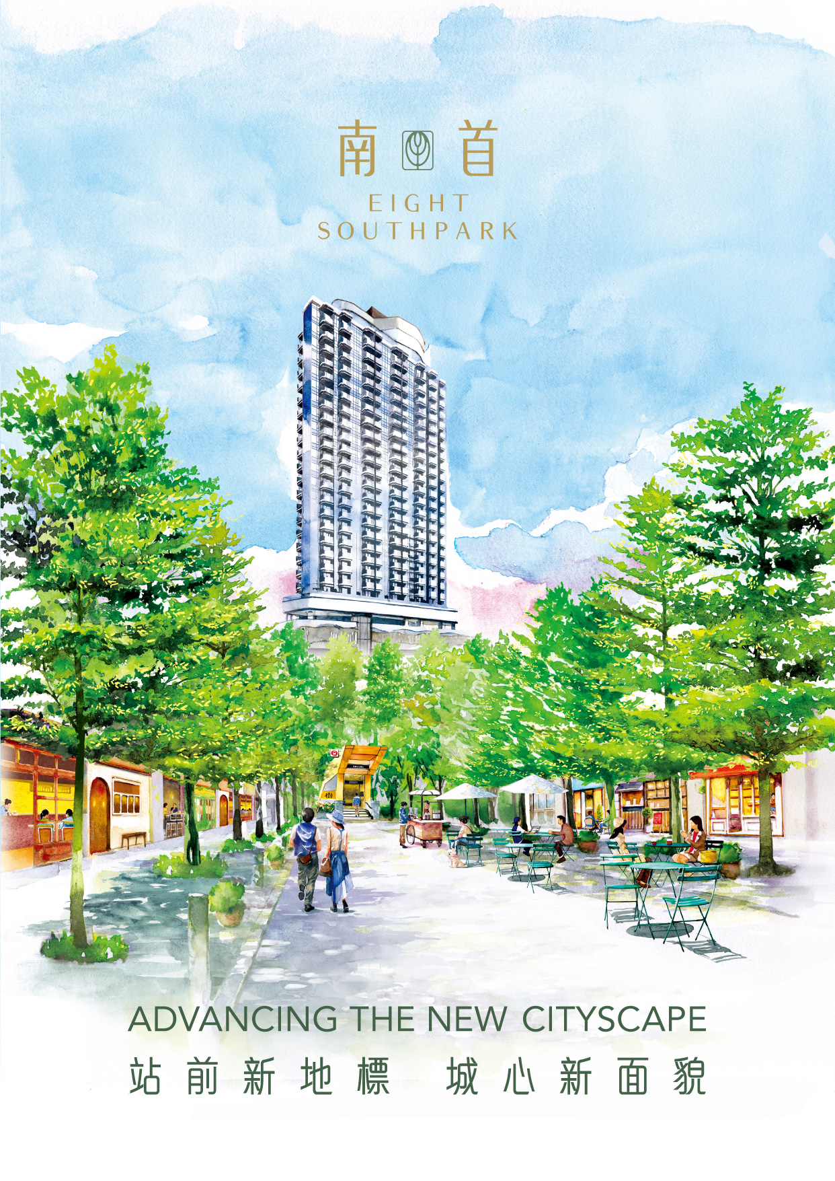Advancing the New Cityscape
站前新地標城心新面貌
Perfectly situated at the doorstep of the MTR Station, with Sung Wong Toi Station’s B3 Exit just a few seconds’ walk away1, Eight Southpark inherits the multi-faceted culture of Kowloon City and is adjacent to Urban Renewal Authority’s $10 Billion Kowloon City Planning2, which encompasses over 2.45 million sq. ft. of gross floor area2. The plan aims to rejuvenate the area with landscaped pedestrian avenues3, market square3, new joint-user complex5, and gateway square3, among others (under planning). Seamlessly connecting to the Kai Tak waterfront promenade and Kai Tak’s $100 Billion infrastructure4, Eight Southpark is destined to usher in a new era of urban living.

The $10 Billion Planning mentioned refers to the plan for which the Urban Renewal Authority intended to implement in Kowloon City. The details (including but not limited to implementation, name, location, design, size, scale, distance, completion date and construction cost, etc.) of such buildings, facilities and development schemes of the district under “Urban Renewal Authority’s $10 Billion Kowloon City Planning”, Kai Tak Development or other districts mentioned shall be subject to the final approval of relevant institutions or government authorities. Such buildings, facilities and development schemes may not be completed or plans to build may be abandoned at the time when the Development is completed or upon handover, and there may be discrepancies in the details between the content and the actual structures when they are completed. The vendor does not give any offer, promise, representation or warranty, whether express or implied with respect to the content. The vendor also advises prospective purchasers to conduct an on-site visit for a better understanding of the Development site, its surrounding environment and view and public facilities nearby.
1. The estimated walking time from “Eight Southpark” to Sung Wong Toi Station’s B3 Exit is approximately 6 seconds. The estimated walking time was obtained and calculated via a spot-to-spot field test conducted by staff on 17 January 2024. Such estimated time will be varied due to weather condition, road traffic, walking route and individual's pace and is for reference only.
2. Source: Urban Renewal Authority – 29 May 2022 Managing Director's Blogs “URA Sets Aside Over $15 Billion for the First Urban Renewal Project Adopting an Integrated Approach”: www.ura.org.hk/en/news-centre/managing-director-s-blog/mdblog_20220529; Nga Tsin Wai Road / Carpenter Road Development Scheme (KC-017) (under planning) – Urban Renewal Authority: www.ura.org.hk/en/project/redevelopment/nga-tsin-wai-road-carpenter-road-development-scheme-kc-017 (20 Jan 2025)
3. Source: Landscaped pedestrian avenues (under planning), gateway square (under planning) and market square (under planning) – Urban Renewal Authority “Approved Urban Renewal Authority Nga Tsin Wai Road / Carpenter Road Development Scheme Plan No. S/K10/URA3/2” Explanatory Statement: www.ozp.tpb.gov.hk/api/Plan/PlanNote?planNo=S%2fK10%2fURA3%2f2&lang=en&ext=pdf&dType=in (20 Jan 2025)
4. Source: Legislative Council Paper No. CB(1)396/09-10(06): www.legco.gov.hk/yr09-10/english/panels/dev/papers/dev1124cb1-396-6-e.pdf (20 Jan 2025)
5. Source : Kowloon City District Council Paper No. 01/23 : www.districtcouncils.gov.hk/kc/doc/2020_2023/tc/dc_meetings_doc/22678/KCDC23_01cp.pdf (20 Jan 2025)
A. This animation is conceived based on the artist’s impression. All images in this animation are not drawn to scale, and not distributed, arranged nor integrated according to its actual location. It has been integrated and colour fine-tuned with computerized imaging techniques and is for reference only. This animation shows buildings, facilities and development schemes of the districts etc. that are completed, under planning or still uncompleted. The details (including but not limited to implementation, name, location, design, size, scale, distance, completion date and construction cost, etc.) of such buildings, facilities and development schemes shall be subject to the final approval of relevant institutions or government authorities. Such buildings, facilities and development schemes may not be completed or plans to build may be abandoned at the time when the Development is completed or upon handover, and there may be discrepancies in the details between this animation and the actual structures when they are completed. Those buildings, environment, views, design, provisions, fitting materials, appliances, lightings, decorative features, plants, landscape, facilities and other items shown in this animation do not constitute parts of the Development, and they may not be provided or featured in the vicinity of the Development when it is completed. Please also note that the surrounding, buildings and facilities in the vicinity of the Development will change from time to time. The Development’s design concept shown in this animation (if any) is the preliminary idea generated by the designer. It has been simplified by the illustrator and is for reference only. For those commercial and dining usages shown on this design concept, the vendor does not give any offer, promise, representation or warranty, whether express or implied, and all should be subject to the actual provisions upon completion. The background of this animation (if any) is not the actual scene of the Development and is for reference only. The vendor reserves the right to make modifications and changes according to the actual circumstances without prior notice and all should be subject to the actual provisions upon completion and the final plans approved by relevant Government authorities or the consent letter or permit required. This animation shall not constitute or be construed as constituting any offer, promise, representation, or warranty, whether express or implied (whether or not relating to the view). The vendor also advises prospective purchasers to conduct an on-site visit for a better understanding of the Development site, its surrounding environment and view and public facilities nearby.
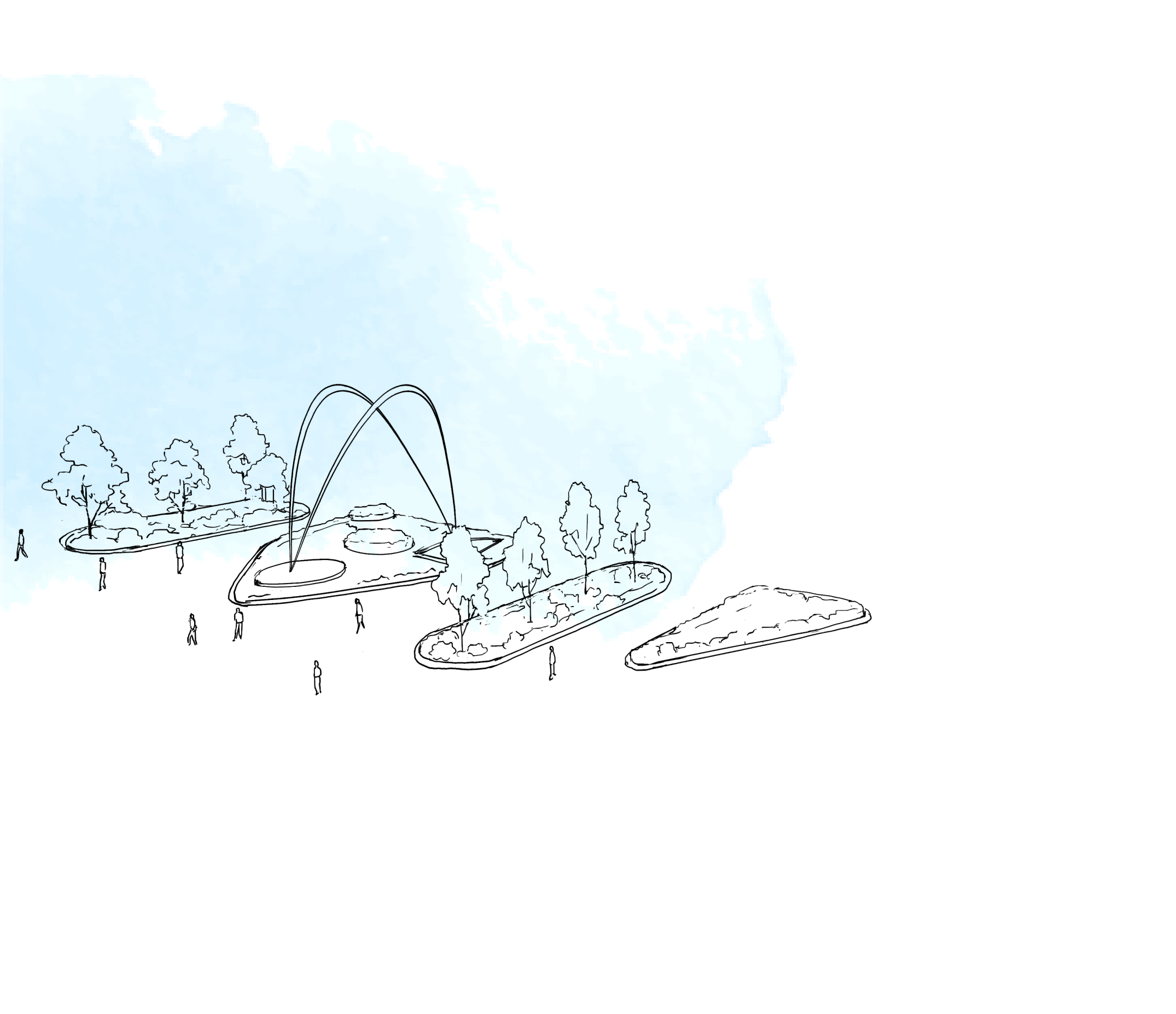
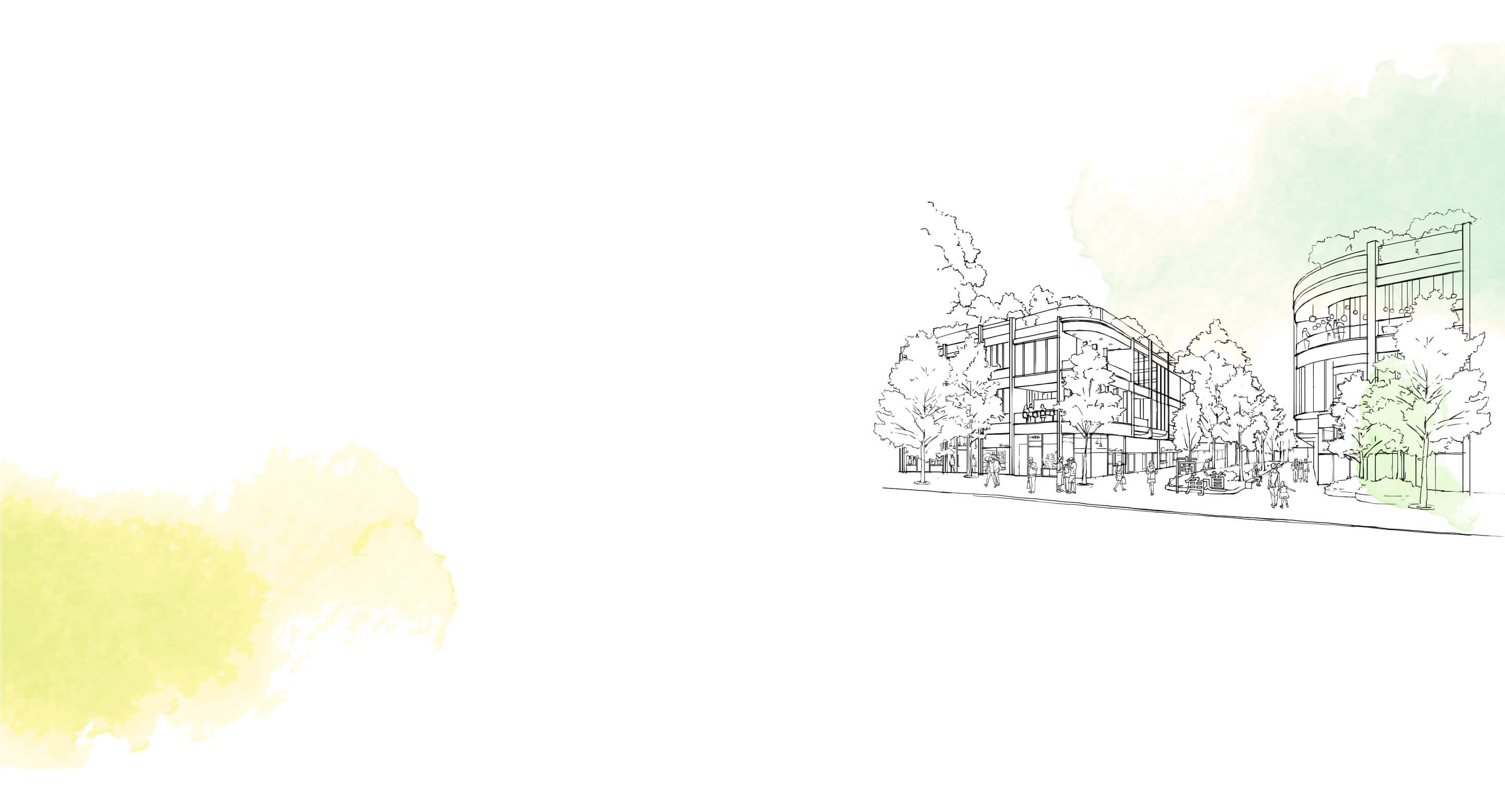
8201 0112
Street name and street number for Eight Southpark: No. 8 Nam Kok Road District: Ma Tau Kok
The address of the website designated by the vendor of the development Eight Southpark is: www.eightsouthpark.com.hk
The photographs, images, drawings or sketches shown in this advertisement / promotional material represent an artist's impression of the development concerned only. They are not drawn to scale and /or may have been edited and processed with computerized imaging techniques. Prospective purchasers should make reference to the sales brochure for details of the development. The vendor also advises prospective purchasers to conduct an on-site visit for a better understanding of the development site, its surrounding environment and the public facilities nearby.
Vendors: Star Hero Investment Limited (also as the owner and whose holding companies are Henderson Development Limited, Henderson Land Development Company Limited, Mightymark Investment Limited, Good Time Limited and Kinsford International Limited) and Talybridge Limited (remark: the place of incorporation of Talybridge Limited is the British Virgin Islands and the liability of its members is limited) (also as the owner and whose holding companies are KSH Financial Holdings Limited, Clear Delight Limited and Brimsgate Limited). Authorized Person for the development: Mr. Chau Tak Ho Kenneth of CYS Associates (Hong Kong) Limited (Mr. Chau Tak Ho Kenneth is a director of CYS Associates (Hong Kong) Limited). Building Contractor for the development: Build King Construction Limited. Vendors’ Solicitors: Zhong Lun Law Firm LLP and Johnson Stokes & Master. Authorized institution that has made a loan, or has undertaken to provide finance, for the construction of the development: Not applicable. Any other person who has made a loan for the construction of the development: Henderson Real Estate Agency Limited and Clear Delight Limited.
All information contained in this advertisement / promotional material shall be subject to the final plans approved by the relevant Government authorities and legal documentation. The vendor reserves the right to make modifications and changes according to the actual circumstances without prior notice. The description, reference, photograph, drawing, image or other information whatsoever in this advertisement / promotional material shall not constitute or be construed as constituting any offer, promise, representation or warranty, whether expressed or implied. This advertisement is published by, or with the consent of, the vendor. Please refer to the sales brochure for details. Date of production of this advertisement: 6 February 2026

